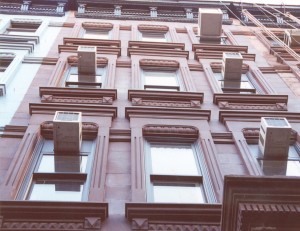Submittal drawings are the foundation of the project-
 Coordinating Corinthian Cast Stone existing conditions survey and the Architect’s drawings we will create a submittal drawing set that explains in detail the entire project as it relates to our scope of work. We will offer suggestions that will help reduce cost or improve aesthesis while maintaining the Architect’s design intent.
Coordinating Corinthian Cast Stone existing conditions survey and the Architect’s drawings we will create a submittal drawing set that explains in detail the entire project as it relates to our scope of work. We will offer suggestions that will help reduce cost or improve aesthesis while maintaining the Architect’s design intent.
Shop drawings are prepared showing:
- Details of the stone to be provided including: profiles, cross-sections, reinforcement, exposed faces, arrangement of joints, annotation of stone types and their layout and location on the structure.
- Comprehensive dimensions are shown on all shop drawings. Units are identified with a piece marking system. Finished surfaces are shown, where exposed to view.
- Additionally, when required to do so, or when it will simply benefit the project, our drafting department will 3-D render a particular stone or an entire façade.
Before beginning a new job, the detailer verifies that the contract drawing set is the most recent available and secure the Full Set of Construction Documents (predicated by the scope of work, all elevations. sections, details, structural drawings and surveys are essential, less Mechanicals, Electrical and Plumbing documents).
Moreover the construction schedule or the sequence of how the building is to be built is essential, as the shop drawings are prepared in that sequence
Review of the Shop drawings: the review of shop drawings is a critical process in the fabrication sequence. It is so important, that the American Institute of Architects ( AIA ) has a written guideline that is suggested to be followed:
AIA General Conditions of the Contract of Construction as follows:
“4.2.7: The Architect will review and approve or take other appropriate action upon the Contractor’s submittals such as Shop Drawings, Product Data and Samples, but only for the limited purpose of checking for conformance with information given and the design concept expressed in the Contract documents. The Architect’s action will be taken with such reasonable
promptness as to cause no delay in the Work or in the activities of the Owner, Contractor or separate contractors, while allowing sufficient time in the Architect’s professional judgment to permit adequate review. Review of such submittals is not conducted for the purpose of determining the accuracy and completeness of other details such as dimensions and quantities, or for substantiating instructions for installation or performance of equipment or systems, all of which remain the responsibility of the Contractor as required by the Contract documents. The Architect’s review of the Contractor’s submittals shall not relieve the Contractor of the obligations under Paragraphs 3.3, 3.5 and 3.12. The Architect’s review shall not constitute approval of safety precautions or, unless otherwise specifically stated by the Architect,
of any construction means, methods, techniques, sequences or procedures. The Architect’s approval of a specific item shall not indicate approval of an assembly of which the item is a component.”
The goal of the review is clear: to check for conformity with the design as expressed in the contract documents. Typically this task is done by the Architect; if your project doesn’t have an Architect involved at this stage, the Owners Representative ( owner, builder, mason, designer) needs to complete this task to ensure that the end product will conform to the Owners Design Intent.
It is imperative to review details carefully. Once you release drawings for fabrication, any changes in scope or design may result in add or deduct change orders.
